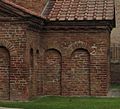
A lesene, also called a pilaster strip, is an architectural term for a narrow, low-relief vertical pillar on a wall. It resembles a pilaster, but does not have a base or capital. It is typical in Lombardic and Rijnlandish architectural building styles.
Function
Lesenes are used in architecture to vertically divide a façade or other wall surface optically. However, unlike pilasters, lesenes are simpler, having no bases or capitals. Their function is ornamental, not just to decorate the plain surface of a wall but, in the case of corner lesenes (at the edges of a façade), to emphasise the edges of a building.
Gallery
-
 Lesenes and Lombard band (arches) on a chapel
Lesenes and Lombard band (arches) on a chapel
-
 Lesenes forming blind arcades, Mausoleum of Galla Placidia, Ravenna (c. 430); dentils under the eaves.
Lesenes forming blind arcades, Mausoleum of Galla Placidia, Ravenna (c. 430); dentils under the eaves.
-
 Lesene on the staircase tower, Gernrode collegiate church (pre-1000)
Lesene on the staircase tower, Gernrode collegiate church (pre-1000)
-
 Lesenes on the Maria Laach Abbey (1156)
Lesenes on the Maria Laach Abbey (1156)
-
 Lesenes on the tower of All Saints' Church, Earls Barton (late 10th century)
Lesenes on the tower of All Saints' Church, Earls Barton (late 10th century)
- Modern and post-modern
-
 Robin Hood Gardens, London: lesene-shaped formation on the supporting wall in the Plattenbau style
Robin Hood Gardens, London: lesene-shaped formation on the supporting wall in the Plattenbau style
-
 Lesenes at Chile House, Hamburg
Lesenes at Chile House, Hamburg
-
 Lesenes on the Ludgerus Church in Bottrop, North Rhine-Westphalia
Lesenes on the Ludgerus Church in Bottrop, North Rhine-Westphalia
References
- Glossary of Medieval Art and Architecture
- Curl, James Stevens (2006). Oxford Dictionary of Architecture and Landscape Architecture, 2nd ed., OUP, Oxford and New York, p. 442. ISBN 978-0-19-860678-9.
- Mulder, Koen (2016). Het Zinderend Oppervlak [The Thrilling Surface] (in Dutch) (2nd ed.). Koen Mulder architect & bouwtechnoloog (published January 2016). p. 157. ISBN 978-90-824668-0-5.